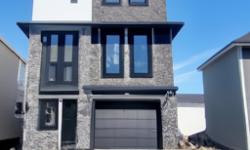STUNNING BEECHVILLE ROW/TOWNHOUSE FOR SALE - YOUR DREAM HOME AWAITS!
Asking Price: $559,900
About 80 Flatrock Crescent:
Welcome to the beautiful city of Beechville, Nova Scotia! Are you looking for your dream home? Look no further! This stunning row/townhouse is up for sale and could be yours today.
Located in the heart of the Beechville community, this single-family property boasts two storeys and is the perfect place to call home. With a freehold title and a land size of under 1/2 acre, this property has everything you need and more.
As you enter the home, you'll be greeted by a spacious living area with beautiful laminate and tile flooring. The modern design and high-quality finishes create a welcoming atmosphere that's perfect for entertaining guests or relaxing with your family.
The home features three bedrooms above grade, perfect for a growing family or someone who needs an extra room for a home office. The bedrooms are spacious and comfortable, with large windows that let in plenty of natural light. The bathrooms are also a highlight of the home, with four in total, including one partial bathroom.
One of the best features of this property is the finished basement. With a full basement, you have plenty of extra space that can be used for a variety of purposes. Whether you want to use the space as a home gym, a game room, or an extra bedroom, the possibilities are endless.
The foundation of this home is made of poured concrete, ensuring that the property is sturdy and well-built. The total finished area of the home is 1923 sqft, giving you plenty of space to live comfortably.
The home is also equipped with a heat pump cooling system, which is perfect for the hot summers in Nova Scotia. The system is energy-efficient and will keep your home cool and comfortable all year round.
The property is connected to municipal utilities, including water and sewer, which means that you won't have to worry about any additional fees or maintenance costs.
The exterior of the home is just as beautiful as the interior. The home is finished with stone and vinyl, giving it a modern and stylish look. The property is also partially landscaped, which means that you can add your own personal touch to the outdoor space.
The community of Beechville is a perfect place to call home. With recreational facilities and a school bus nearby, you'll have everything you need right at your fingertips. The home is also located near parks, playgrounds, public transit, shopping, and places of worship, making it an ideal location for families or anyone looking for a convenient and comfortable lifestyle.
The property also features a garage, which is perfect for storing your car or using as additional storage space. You'll never have to worry about finding a parking spot on the street again.
Overall, this stunning row/townhouse in Beechville, Nova Scotia is the perfect place to call home. With high-quality finishes, modern design, and a convenient location, this property has everything you need and more. Don't miss your chance to make this beautiful home yours today!
This property also matches your preferences:
Features of Property
Single Family
Row / Townhouse
2
Beechville
Freehold
under 1/2 acre
Garage
This property might also be to your liking:
Features of Building
3
4
1
Laminate, Tile
Full (Finished)
Poured Concrete
1923 sqft
Heat Pump
Municipal sewage system
Municipal water
Stone, Vinyl
Recreational Facilities, School Bus
Park, Playground, Public Transit, Shopping, Place of Worship
Garage
Plot Details
Partially landscaped
Breakdown of rooms
8.6 x 13.6
9.10 x12.6
2PC
18.4 x 15.6
13 x12.0
9 x12
9 x10.4
3PC
3PC
12.4x15.6
3PC
Property Agent
Shereef Elkoshairi
Royal LePage Atlantic
7071 Bayers Rd., Suite 102, Halifax, Nova Scotia B3L2C2









